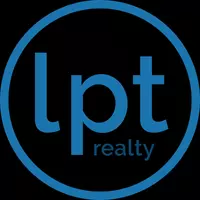3 Beds
2 Baths
1,692 SqFt
3 Beds
2 Baths
1,692 SqFt
Key Details
Property Type Single Family Home
Sub Type Single Family Residence
Listing Status Active
Purchase Type For Sale
Square Footage 1,692 sqft
Price per Sqft $162
Subdivision Port Charlotte Sub 19
MLS Listing ID C7512209
Bedrooms 3
Full Baths 2
HOA Y/N No
Year Built 2005
Annual Tax Amount $4,733
Lot Size 10,018 Sqft
Acres 0.23
Property Sub-Type Single Family Residence
Source Stellar MLS
Property Description
There's a separate dining area conveniently adjacent to the kitchen, which offers backyard views, solid surface countertops, ample cabinetry, a pantry, and a breakfast bar. The large master suite features sliders to the patio, dual closets, and an ensuite bathroom with dual sinks, a private water closet, and a separate shower. Both guest bedrooms offer ample closet space and ceiling fans, just waiting for your finishing touches.
There's plenty of room for a pool, and there's already a pool bath in place—a rare find! With no HOA fees and a location safely outside the flood zone, this home has been a rental for several years and holds great potential as a year-round residence, seasonal getaway, or a smart income opportunity. Additional highlights include privacy-tinted pocket sliders opening onto a large screened lanai, a newer A/C, and a two-year-old roof, providing extra peace of mind and value.
Enjoy easy access to North Port's many amenities, including Myakka State Park, Myakkahatchee Creek Environmental Center, miles of beautiful trails, horseback riding, hiking, bird watching, biking, water views, and access. The home is close to Punta Gorda Airport, dining, shopping, stadiums, beaches, Warm Mineral Springs, and the North Port Aquatic Center. Don't miss the chance to make this home your own or add it to your investment portfolio!
Location
State FL
County Sarasota
Community Port Charlotte Sub 19
Area 34286 - North Port/Venice
Zoning RSF2
Interior
Interior Features Ceiling Fans(s), Living Room/Dining Room Combo, Open Floorplan, Primary Bedroom Main Floor, Solid Surface Counters, Split Bedroom, Thermostat, Walk-In Closet(s)
Heating Central
Cooling Central Air
Flooring Carpet, Laminate, Tile
Furnishings Unfurnished
Fireplace false
Appliance Dishwasher, Microwave, Range, Water Softener
Laundry Inside, Laundry Room
Exterior
Exterior Feature Hurricane Shutters, Lighting, Sliding Doors
Garage Spaces 2.0
Utilities Available BB/HS Internet Available, Cable Connected, Electricity Connected, Private
Roof Type Shingle
Attached Garage true
Garage true
Private Pool No
Building
Story 1
Entry Level One
Foundation Slab
Lot Size Range 0 to less than 1/4
Sewer Septic Tank
Water Well
Structure Type Block,Stucco
New Construction false
Others
Senior Community No
Ownership Fee Simple
Acceptable Financing Cash, Conventional
Listing Terms Cash, Conventional
Special Listing Condition None
Virtual Tour https://mls.kuu.la/share/collection/71BTt?fs=1&vr=0&gyro=0&initload=0&autorotate=0.26&autop=4&autopalt=1&thumbs=1&alpha=0.70








