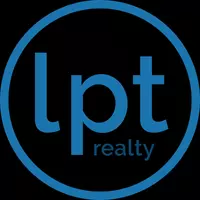3 Beds
3 Baths
2,457 SqFt
3 Beds
3 Baths
2,457 SqFt
Key Details
Property Type Townhouse
Sub Type Townhouse
Listing Status Active
Purchase Type For Sale
Square Footage 2,457 sqft
Price per Sqft $227
Subdivision Village At Harmony Lake
MLS Listing ID A11826785
Bedrooms 3
Full Baths 2
Half Baths 1
Construction Status Resale
HOA Fees $431/mo
HOA Y/N Yes
Min Days of Lease 365
Leases Per Year 1
Year Built 1989
Annual Tax Amount $6,410
Tax Year 2024
Property Sub-Type Townhouse
Property Description
Location
State FL
County Broward
Community Village At Harmony Lake
Area 3880
Interior
Interior Features Living/Dining Room, Pantry, Upper Level Primary
Heating Central
Cooling Central Air
Flooring Tile
Furnishings Partially
Appliance Dryer, Electric Range, Microwave, Refrigerator, Washer
Exterior
Exterior Feature Balcony, Courtyard, Fence, Storm/Security Shutters
Parking Features Attached
Garage Spaces 1.0
Pool Association
Amenities Available Basketball Court, Barbecue, Picnic Area, Playground, Pool, Tennis Court(s)
Waterfront Description Lake Front
View Y/N Yes
View Lake
Porch Balcony, Open
Garage Yes
Private Pool Yes
Building
Lot Description Zero Lot Line
Structure Type Block
Construction Status Resale
Schools
Elementary Schools Fox Trail
Middle Schools Indian Ridge
High Schools Western
Others
Pets Allowed Dogs OK, Yes
HOA Fee Include Amenities,Common Areas,Insurance,Maintenance Grounds,Maintenance Structure,Pool(s),Reserve Fund,Roof,Trash
Senior Community No
Tax ID 504118051160
Security Features Complex Fenced
Acceptable Financing Cash, Conventional
Listing Terms Cash, Conventional
Special Listing Condition Listed As-Is
Pets Allowed Dogs OK, Yes
Virtual Tour https://www.propertypanorama.com/instaview/mia/A11826785







